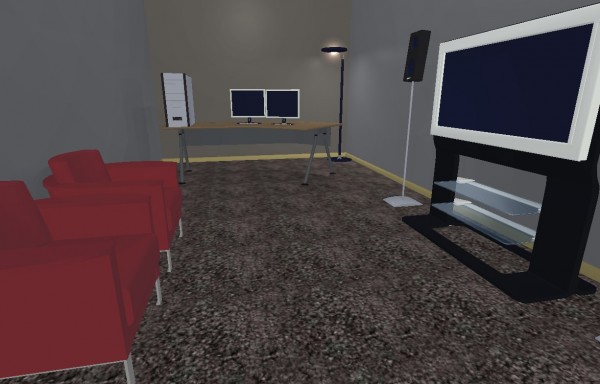
Imagine the possibilities. My mind is preoccupied with what the Information and Technology Convergence Center (ITCC) will do. I have to think of the possibilities of individual rooms, as well as how those rooms fit into the overall vision. I’ve got my vision for video and audio production in the ITCC and if I could sum it up in a word, it would be “enable”.
We have a video recording studio in the building unlike anything we could have imagined a few years ago. It’s very exciting, and I hope to write more about that space soon. Right next door is a space for editing digital projects (and even a vocal booth for quiet audio recordings). But to me, the whole building is a production studio. There are lots of great spaces to capture (i.e. video record) conversations, and as I’ve said before, it is about furthering digital scholarship.
The space I’m currently thinking the most about is within the DTLT suite. It is adjacent to the “bullpen”, but in many ways I’m thinking of it as an office – a word derived from two latin words, opus (work), and facere (to make). The idea of this room is to serve as an editing suite – a new Mac Pro, two 32″ 4K monitors, a large 24TB raid array, a microphone and new digital 4K camera for recording, along with video switching and routing equipment to, you guessed it, enable possibilities.
The other part of this space is a “viewing” area. Projects can be visualized at any given point in time on a large 4K home theater style monitor (I’m shooting for 70″). At any point in the production process we can suggest elements to add to a project such as music, sound effects, visual effects. Faculty and students (staff too?) will be able to sit comfortably in a space and help make editorial decisions. That’s something else that we couldn’t have imagined a few years ago.
So the space illustrated at the top of this post is a general idea of what I’m thinking. Here is what it looks like as of May 1, 2014:
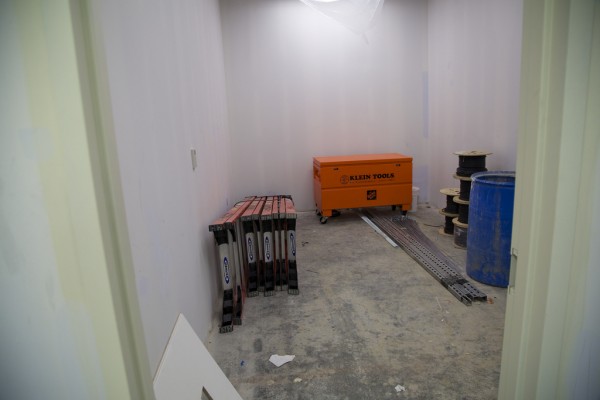
Here’s another shot taken from inside the room:
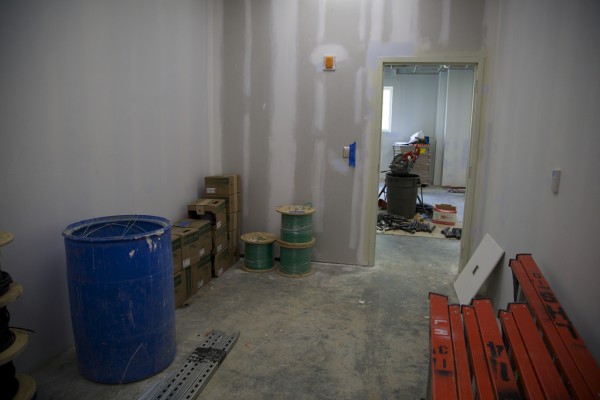
And here’s the visualization:
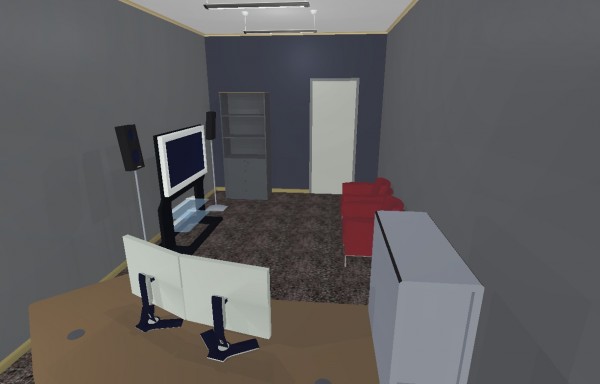
With the help of some software, in this case a program called Live Interior 3D, I can quickly drag in some elements (although they’re somewhat generic – note the huge desktop PC element instead of the Mac Pro) to visualize the space. Don’t you think that rug ties the room together? 😉
I’ve also got a QuickTime VR video (download it for better performance) of the space, again courtesy of Live Interior 3D.
Anyway, this is the space my head is in lately. I’m imagining the space and also thinking about hardware and software that will help realize the visions of members of the UMW community.
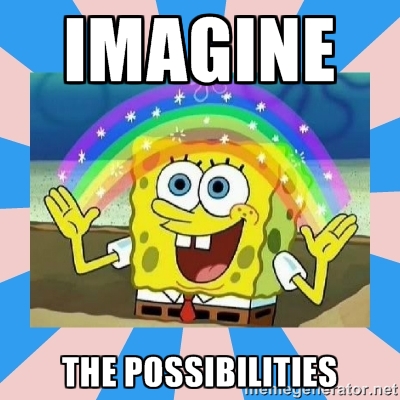
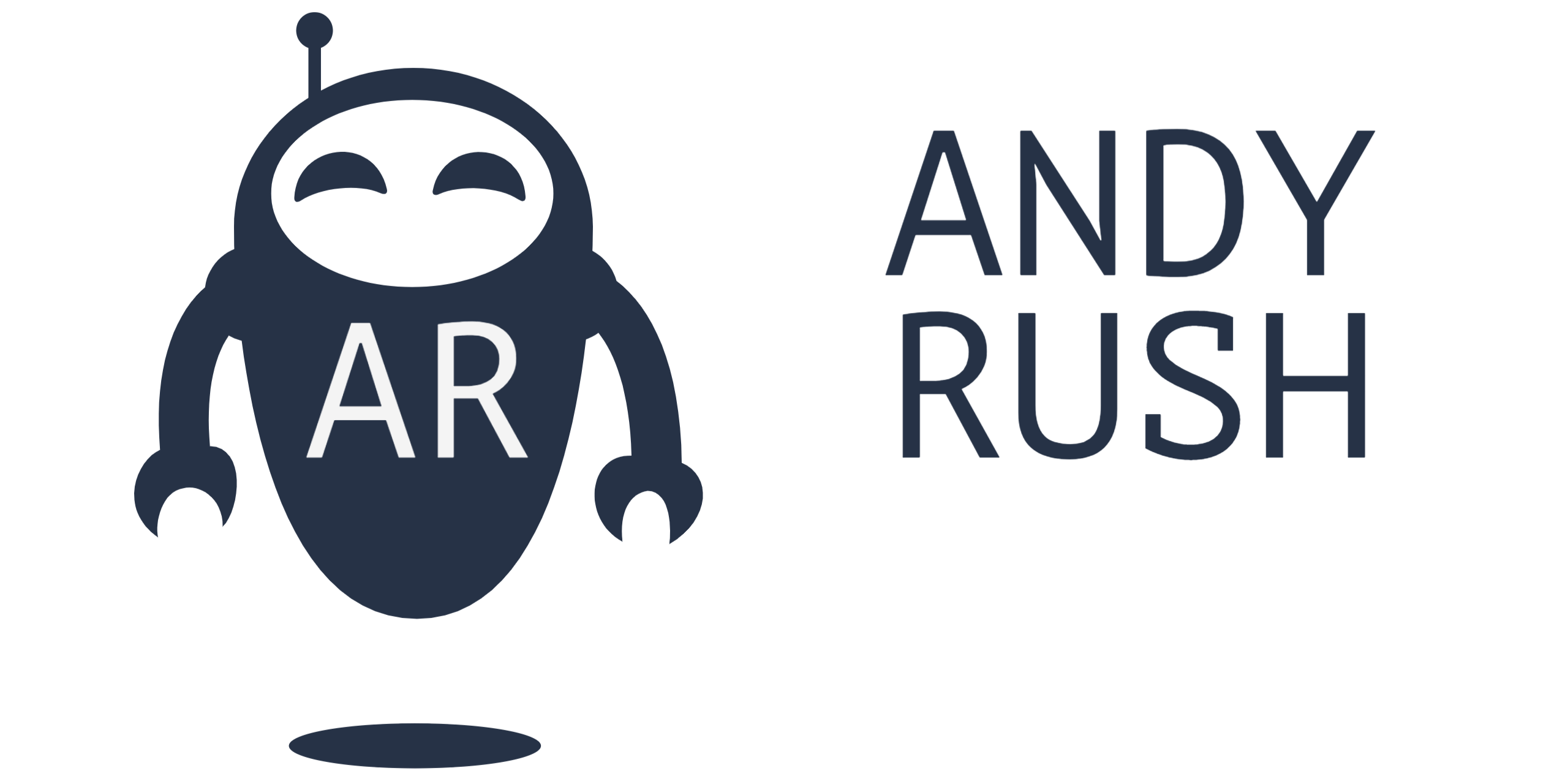
3 Responses
This is really cool. I actually had no idea this was the vision for the space (at least the viewing area element of it, which I love). It’s going to be a fun summer 🙂
Yeah, I just can’t wait for the real version!